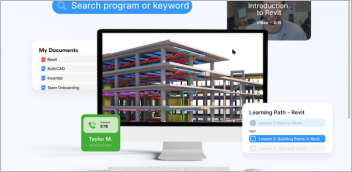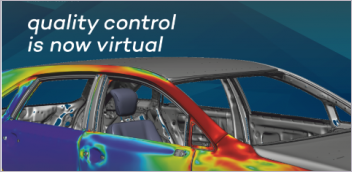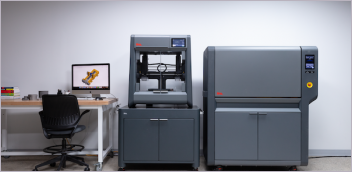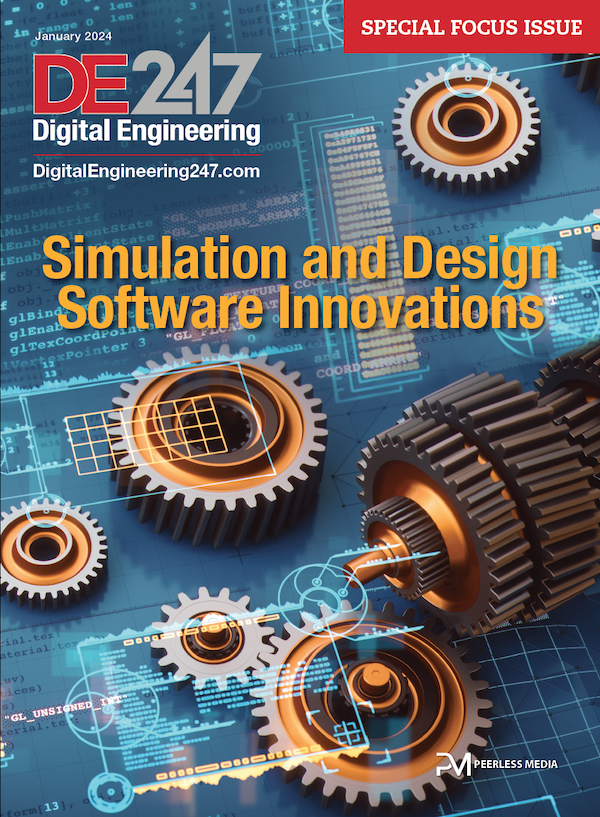
Fig. 1: The updated Activity Insights palette now logs more types of activities and provides detailed information, such as the number and types of objects Purged. Images courtesy of David Cohn.
Latest News
June 4, 2024
The latest release of AutoCAD 2025 arrived in late March, marking the 39th major version of its flagship CAD software. As we have come to expect, the announcement lacked fanfare, and the new release offers just a handful of new features, most of which are enhancements to tools previously introduced over the past several years—understandable for a program that has been around for nearly 40 years. Still, the improvements will likely benefit all users regardless of what types of drawings they create.
Building on Machine Learning
Building on the company’s machine learning initiative, Autodesk has once again enhanced AutoCAD’s Activity Insights tools. First introduced in the 2023 release as My Insights, Activity Insights is a palette that records events and filters them by event type, user and date, which enables users to track the evolution of their drawings as well as compare the drawing history.
In AutoCAD 2025, Activity Insights now logs more types of activities and provides detailed information in the new “Activity Properties” panel. For example, users can now see detailed information about the number and types of objects removed from a drawing using the Purge command.
The drawing history has also been merged into Activity Insights for files that have been saved to supported cloud storage providers, such as Autodesk Docs, Google Drive, OneDrive, Box and Dropbox. When a save is initiated to one of these cloud storage providers, a new file version will appear as a Version activity. From the Version activity title, you can then click “Compare” to view the differences between the current and previous drawings.
You can also now view the activities associated with a drawing without having to first open the drawing file. On the “Start” tab, when you select “Recent” and then select a drawing, you can click a vertical ellipsis and then choose “View Activity Insights” to see a list of the drawing’s activities in the adjacent docked Activity Insights palette.
The 2024 release enabled users to control where the program stores the events activity database, to track “out-of-band” events (activities that take place outside of AutoCAD, such as renaming a drawing in Windows Explorer), and to identify referenced drawings.

Improved Markup Import
Two other machine learning tools, Markup Import and Markup Assist, first introduced in AutoCAD 2023 and improved in AutoCAD 2024, have also received some updates. For example, after saving a scan or photograph of a drawing containing hand-drawn or computer-drafted markups as a PDF, PNG or JPG file, you can use Markup Import to overlay those markups in a new trace. Markup Assist then identifies those markups as multiline text, multileaders and revision clouds and inserts them into the drawing as actual geometry.
AutoCAD 2025 adds to those capabilities. PDF markup files can now connect from Autodesk Docs to AutoCAD to help users easily view and incorporate revisions. You can create markups on a PDF in Autodesk Docs and then sync the PDF so that the markups can be viewed by collaborators in the AutoCAD Trace workspace. The PDF markup file is continually connected to the AutoCAD drawing, which means that as you add changes to the markup file, collaborators will see those changes in AutoCAD.
Scan and Convert Objects Into Blocks
AutoCAD 2024 introduced new smart block functionality that offered placement suggestions based on where you previously placed instances of a block in a drawing. For example, when inserting a block using the Blocks palette, the block placement engine uses machine learning to identify the existing pattern of blocks and infers the placement of the block based on those existing patterns.
AutoCAD 2025 offers even more smart block solutions to streamline the design process. When you start the new Bconvert command, the program prompts you to select objects to convert into blocks. Once you specify geometry, AutoCAD identifies and highlights all instances of the same geometry. You can then choose to convert all instances of that geometry into a block or choose specific instances to include or remove from the conversion process.

Next, the program displays a Convert dialog, in which you can convert the source object or selected instances into an existing block or a new block (defined by specifying the block name and insertion point).
AutoCAD 2025 also includes a technology preview that leverages ML to scan your drawing for objects that can be converted into blocks. When you start the new object detection tool, the drawing’s content data is sent to the AutoCAD machine learning service for recognition. The detection results are then displayed in a palette. You can then click “Review Objects” to enter the review mode. A Detection toolbar appears at the top of the drawing. This toolbar contains various tools for navigating through sets of objects. Within each set, the primary instance (shown with a blue border) defines the object and orientation when converting the detected instances into new blocks. You can then click the “Convert” tool to open the Convert dialog so you can use its tools to convert the detected geometry into an existing or new block.
If you encounter incorrect sets or instances during the detection review, you can click a tool on the Detection toolbar to report such errors. In this way, users will be able to contribute to improving the overall performance and accuracy of the ML service. The documentation clearly states that the detection capabilities will continue to improve and notes that, at present, detection works best on architectural objects in floor plans and that, for now, not all objects may be detected accurately.
Hatch Without Boundaries…and More
There are other more subtle enhancements. For example, the Hatch command now provides a convenient option to draw hatches without the need for pre-existing boundary geometry. Now, when you start the command, in addition to picking a point inside a closed boundary or selecting an existing closed object, you can create a circular or rectangular boundary or specify points defining a polyline boundary. The hatch immediately fills the area inside the path you specify, without having to first create the hatch boundary.

Esri Maps are now integrated into AutoCAD. Now, when you set the Location for a drawing, in addition to being able to select From Bing Maps or From File, you can choose one of five additional types of Esri maps to assign geographic location information to a drawing file.
In addition to all these changes, AutoCAD 2025 boasts font display improvements, a 3D wireframe visual style to facilitate cross platform 3D graphics system performance, and improvements to reduce the amount of time it takes to open large and complex drawing files. The Graphics Performance dialog now includes a Diagnosis tab to help you pinpoint configuration problems so that your system can deliver optimum performance. And the new Autodesk Assistant uses conversational artificial intelligence (AI) to quickly access helpful AI-generated support solutions related to AutoCAD.
The 2025 release continues to use the same drawing file format as AutoCAD 2018, so DWG files remain 100% compatible. As has been true for many years now, in addition to AutoCAD itself, your subscription purchase also gives you access to seven additional specialized toolsets: AutoCAD Architecture, AutoCAD Electrical, AutoCAD Map 3D, AutoCAD Mechanical, AutoCAD MEP, AutoCAD Plant 3D, and AutoCAD Raster Design. You can download a 15-day free trial of any of the AutoCAD 2025 products from the Autodesk website.

The cost of the software has again gone up slightly. In addition, occasional users can take advantage of the Flex option, where they can purchase usage tokens ($300 for 100 tokens or $1,500 for 500 tokens) and then use those tokens to pay as they go (7 tokens per day for AutoCAD).
Tokens expire one year from the date of purchase and are charged every 24 hours while a product or service is in use, and tokens can be used for most (but not all) Autodesk products. For example, Flex tokens cannot be used for AutoCAD LT. And some features, such as Markup Assist, are still not available in AutoCAD LT or AutoCAD for Mac.
Although the list of new features in AutoCAD 2025 is again relatively short, the new features should benefit most users regardless of what they create. And since AutoCAD and AutoCAD LT are only available by subscription, there is no reason not to upgrade.
More Autodesk Coverage
Subscribe to our FREE magazine, FREE email newsletters or both!
Latest News
About the Author
David Cohn is a consultant and technical writer based in Bellingham, WA, and has been benchmarking PCs since 1984. He is a Contributing Editor to Digital Engineering, the former senior content manager at 4D Technologies, and the author of more than a dozen books. Email at david@dscohn.com or visit his website at www.dscohn.com.
Follow DERelated Topics







